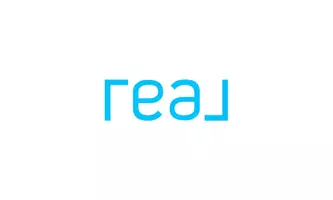$4,250,000
For more information regarding the value of a property, please contact us for a free consultation.
24607 Cliff Line San Antonio, TX 78257
5 Beds
7 Baths
5,407 SqFt
Key Details
Property Type Single Family Home
Sub Type Single Residential
Listing Status Sold
Purchase Type For Sale
Square Footage 5,407 sqft
Price per Sqft $753
Subdivision Dominion/The Bluffs At
MLS Listing ID 1870934
Sold Date 07/14/25
Style One Story,Contemporary
Bedrooms 5
Full Baths 6
Half Baths 1
Construction Status New
HOA Fees $295/mo
HOA Y/N Yes
Year Built 2025
Annual Tax Amount $3,887
Tax Year 2024
Lot Size 0.430 Acres
Property Sub-Type Single Residential
Property Description
Enjoy the serene ambiance of a wooded greenbelt lot evoking the feel of elevated views and "treehouse" living. A true sanctuary, this breathtaking contemporary estate offers over 5,400 SF of luxurious living with soaring ceilings and expansive glass. Kitchen w/Subzero/Wolf appliances, rich wood cabinetry, exquisite quartzite waterfall countertops, hidden caterer's kitchen, climatized wine room, and indoor/outdoor wet bar anchor the open dining and great room designed for entertaining. The spa-like primary suite exudes relaxation. Four secondary ensuites include a private casita. Additional highlights include an office, game room w/ pool bath, kids lounge, & oversized utility with dual W/D units. Enjoy outdoor living with an expansive covered patio, summer kitchen, and pool w/ negative edge spa. See Additional Documents for other special features.
Location
State TX
County Bexar
Area 1003
Rooms
Master Bathroom Main Level 15X19 Tub/Shower Separate, Separate Vanity, Double Vanity
Master Bedroom Main Level 12X9 DownStairs, Walk-In Closet, Ceiling Fan, Full Bath
Bedroom 2 Main Level 12X14
Bedroom 3 Main Level 12X13
Bedroom 4 Main Level 12X13
Bedroom 5 Main Level 15X13
Living Room Main Level 14X29
Dining Room Main Level 12X14
Kitchen Main Level 14X29
Study/Office Room Main Level 13X13
Interior
Heating Central, 3+ Units
Cooling Three+ Central
Flooring Ceramic Tile, Wood
Heat Source Natural Gas
Exterior
Exterior Feature Patio Slab, Covered Patio, Gas Grill, Sprinkler System, Double Pane Windows
Parking Features Three Car Garage, Attached
Pool In Ground Pool, AdjoiningPool/Spa
Amenities Available Controlled Access, Waterfront Access, Pool, Tennis, Golf Course, Clubhouse, Park/Playground, Jogging Trails, Sports Court, Basketball Court, Guarded Access
Roof Type Metal
Private Pool Y
Building
Lot Description Cul-de-Sac/Dead End, On Greenbelt, Bluff View, 1/4 - 1/2 Acre, Partially Wooded, Mature Trees (ext feat)
Faces East
Foundation Slab
Sewer Sewer System, City
Water Water System, City
Construction Status New
Schools
Elementary Schools Leon Springs
Middle Schools Rawlinson
High Schools Clark
School District Northside
Others
Acceptable Financing Conventional, Cash
Listing Terms Conventional, Cash
Read Less
Want to know what your home might be worth? Contact us for a FREE valuation!

Our team is ready to help you sell your home for the highest possible price ASAP





