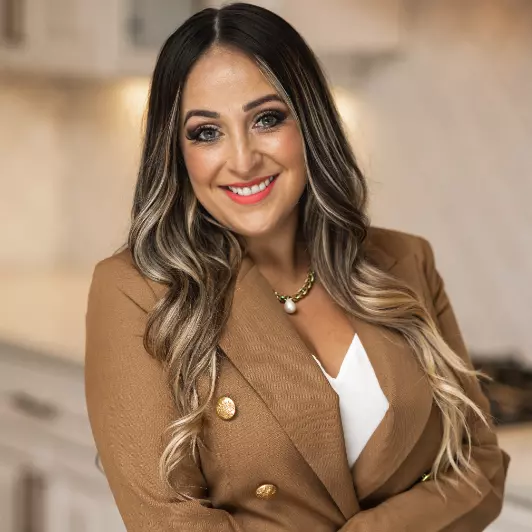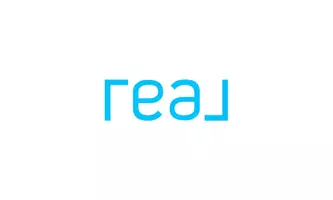$489,000
For more information regarding the value of a property, please contact us for a free consultation.
110 HIDDEN HAVEN DR Boerne, TX 78006-1809
3 Beds
2 Baths
2,287 SqFt
Key Details
Property Type Single Family Home
Sub Type Single Residential
Listing Status Sold
Purchase Type For Sale
Square Footage 2,287 sqft
Price per Sqft $213
Subdivision Hidden Oaks
MLS Listing ID 1842576
Sold Date 03/20/25
Style One Story,Contemporary
Bedrooms 3
Full Baths 2
Construction Status Pre-Owned
Year Built 2000
Annual Tax Amount $6,401
Tax Year 2023
Lot Size 8,581 Sqft
Property Sub-Type Single Residential
Property Description
OPEN HOUSE: SATURDAY, 2/22 - 12PM-2PM Located in the desirable Hidden OPaks neighborhood, just minutes from Downtown Boerne, this stunning one-story home offers 3 bedrooms, 2 baths, and an open floor plan filled with natural light. The chef's kitchen features custom wood cabinetry, quartz countertops, a new oven, an induction cooktop, a walk-in pantry, and a breakfast bar. It flows seamlessly into the spacious living and dining areas with high ceilings and large windows. The elegant primary suite boasts a walk-in shower, double vanity and generous closet, while two additional bedrooms offer ample storage. A bonus room off the laundry area is perfect for an office, exercise, or craft space. Enjoy the covered back patio overlooking a beautifully landscaped and fenced backyard. Recent updates include new carpet, lighting, fans, kitchen & bath countertops, and a 2022 roof. With easy access to Currey Creek walking trail and close to Boerne's top schools, shopping, and dining, this home is a perfect blend of elegance and convenience. NO HOA!
Location
State TX
County Kendall
Area 2508
Rooms
Master Bathroom Main Level 12X9 Shower Only, Double Vanity
Master Bedroom Main Level 15X15 Split, DownStairs, Walk-In Closet, Ceiling Fan, Full Bath
Bedroom 2 Main Level 12X12
Bedroom 3 Main Level 13X14
Living Room Main Level 25X18
Dining Room Main Level 11X13
Kitchen Main Level 23X11
Study/Office Room Main Level 10X10
Interior
Heating Central
Cooling One Central
Flooring Carpeting, Ceramic Tile
Heat Source Electric
Exterior
Exterior Feature Covered Patio, Privacy Fence, Partial Fence, Sprinkler System, Double Pane Windows, Mature Trees
Parking Features Two Car Garage, Attached, Oversized
Pool None
Amenities Available None
Roof Type Composition
Private Pool N
Building
Lot Description City View
Foundation Slab
Sewer Sewer System
Water Water System
Construction Status Pre-Owned
Schools
Elementary Schools Curington
Middle Schools Boerne Middle N
High Schools Boerne
School District Boerne
Others
Acceptable Financing Conventional, FHA, VA, Cash
Listing Terms Conventional, FHA, VA, Cash
Read Less
Want to know what your home might be worth? Contact us for a FREE valuation!

Our team is ready to help you sell your home for the highest possible price ASAP





