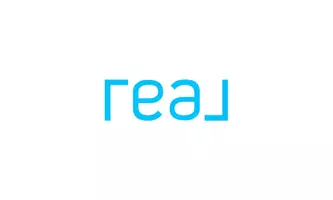$360,000
For more information regarding the value of a property, please contact us for a free consultation.
1506 PERIWINKLE ST San Antonio, TX 78232-4835
4 Beds
2 Baths
2,043 SqFt
Key Details
Property Type Single Family Home
Sub Type Single Residential
Listing Status Sold
Purchase Type For Sale
Square Footage 2,043 sqft
Price per Sqft $174
Subdivision The Arbor
MLS Listing ID 1839395
Sold Date 03/05/25
Style One Story,Traditional
Bedrooms 4
Full Baths 2
Construction Status Pre-Owned
Year Built 1978
Annual Tax Amount $8,990
Tax Year 2024
Lot Size 0.267 Acres
Property Sub-Type Single Residential
Property Description
Welcome to this beautifully maintained 4-bedroom, 2-bathroom home, offering just over 2,000 sqft of comfortable living space. Located in a peaceful neighborhood, this property boasts excellent curb appeal and a parklike backyard, perfect for outdoor enjoyment and relaxation. The spacious and well-designed floor plan includes a large, split primary suite that provides both privacy and tranquility. The suite features its own atrium, complete with a soothing hot tub, creating an ideal retreat for unwinding after a long day. The home is ideally situated near shopping centers and major highways, offering easy access to all the conveniences of daily life without sacrificing the quiet, suburban atmosphere. Whether you're entertaining guests in the open living areas or enjoying quiet evenings in the backyard, this home offers the perfect blend of comfort and convenience. Don't miss out on this incredible opportunity-schedule your showing today!
Location
State TX
County Bexar
Area 1400
Rooms
Master Bathroom Main Level 9X7 Shower Only, Single Vanity
Master Bedroom Main Level 22X13 Split, DownStairs, Sitting Room, Walk-In Closet, Ceiling Fan, Full Bath, Half Bath
Bedroom 2 Main Level 14X12
Bedroom 3 Main Level 10X10
Bedroom 4 Main Level 14X12
Living Room Main Level 20X17
Dining Room Main Level 12X12
Kitchen Main Level 11X9
Interior
Heating Central, 1 Unit
Cooling One Central
Flooring Carpeting, Ceramic Tile, Wood
Heat Source Electric, Natural Gas
Exterior
Exterior Feature Privacy Fence, Sprinkler System, Mature Trees
Parking Features Two Car Garage, Attached, Oversized
Pool None
Amenities Available None
Roof Type Composition
Private Pool N
Building
Foundation Slab
Sewer Sewer System
Water Water System
Construction Status Pre-Owned
Schools
Elementary Schools Coker
Middle Schools Bradley
High Schools Churchill
School District North East I.S.D
Others
Acceptable Financing Conventional, FHA, VA, Cash
Listing Terms Conventional, FHA, VA, Cash
Read Less
Want to know what your home might be worth? Contact us for a FREE valuation!

Our team is ready to help you sell your home for the highest possible price ASAP





