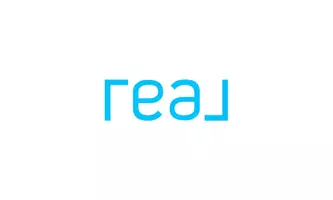$550,000
For more information regarding the value of a property, please contact us for a free consultation.
8519 IVY CURL Schertz, TX 78154-4121
5 Beds
4 Baths
3,336 SqFt
Key Details
Property Type Single Family Home
Sub Type Single Residential
Listing Status Sold
Purchase Type For Sale
Square Footage 3,336 sqft
Price per Sqft $155
Subdivision The Crossvine
MLS Listing ID 1754934
Sold Date 09/20/24
Style Two Story,Texas Hill Country
Bedrooms 5
Full Baths 4
Construction Status Pre-Owned
HOA Fees $82/qua
Year Built 2017
Annual Tax Amount $13,601
Tax Year 2022
Lot Size 10,759 Sqft
Property Sub-Type Single Residential
Property Description
Welcome to the premier neighborhood in Schertz, The Crossvine! Green space for days with pocket parks around every corner, including one on the cul de sac that is like your own extended back yard! This home is just what you have been looking for with room for everyone. 4 of the 5 bedrooms are on the main floor, along with an office, a separate dining room and a chef's dream of a kitchen with double ovens, gas cooking and oodles of counterspace and an island for food prep and serving. Upstairs you'll find a second living area, bedroom and full bathroom for a separate getaway space. Don't miss the enclosed patio AND the outdoor kitchen on the extended patio. Lots of elbow room on the cul-de-sac lot (vehicles in street belong to current owner and will be gone after the sale). The Neighborhood amenities are incredible with a pool, event pavilion, city park with playground and sport court, community gardens, miles of lit trails for walking or running day or night, and weekly events like Food Truck Fridays, holiday parties, National Night Out, etc. Don't miss the opportunity to join an amazing community and settle into a home that has it all! Schedule your showing today! Loan is Assumable at 2.5% interest for a veteran with entitlement. Loan payoff is approximately $350,000.
Location
State TX
County Bexar
Area 1700
Rooms
Master Bathroom Main Level 12X10 Tub/Shower Separate, Double Vanity, Garden Tub
Master Bedroom Main Level 16X16 Split, DownStairs, Walk-In Closet, Ceiling Fan, Full Bath
Bedroom 2 Main Level 12X11
Bedroom 3 Main Level 12X11
Bedroom 4 Main Level 12X13
Bedroom 5 2nd Level 15X12
Living Room Main Level 17X25
Dining Room Main Level 17X12
Kitchen Main Level 20X14
Study/Office Room Main Level 11X14
Interior
Heating Central
Cooling One Central
Flooring Carpeting, Ceramic Tile
Heat Source Natural Gas
Exterior
Exterior Feature Patio Slab, Gas Grill, Sprinkler System, Storage Building/Shed, Cross Fenced
Parking Features Two Car Garage
Pool None
Amenities Available Pool, Park/Playground, Jogging Trails, Sports Court, Basketball Court
Roof Type Composition
Private Pool N
Building
Lot Description Cul-de-Sac/Dead End, Irregular
Foundation Slab
Sewer Sewer System
Water Water System
Construction Status Pre-Owned
Schools
Elementary Schools Rose Garden
Middle Schools Corbett
High Schools Clemens
School District Schertz-Cibolo-Universal City Isd
Others
Acceptable Financing Conventional, FHA, VA, TX Vet, Cash
Listing Terms Conventional, FHA, VA, TX Vet, Cash
Read Less
Want to know what your home might be worth? Contact us for a FREE valuation!

Our team is ready to help you sell your home for the highest possible price ASAP





