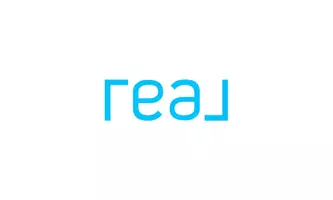$310,000
For more information regarding the value of a property, please contact us for a free consultation.
24228 HACKBERRY LOOP San Antonio, TX 78264-3874
4 Beds
3 Baths
1,550 SqFt
Key Details
Property Type Single Family Home
Sub Type Single Residential
Listing Status Sold
Purchase Type For Sale
Square Footage 1,550 sqft
Price per Sqft $203
Subdivision Hunters Forest
MLS Listing ID 1673652
Sold Date 04/19/23
Style Two Story
Bedrooms 4
Full Baths 2
Half Baths 1
Construction Status Pre-Owned
Year Built 2005
Annual Tax Amount $4,185
Tax Year 2021
Lot Size 2.450 Acres
Property Sub-Type Single Residential
Property Description
Peaceful serene country setting with mature trees surrounds this cozy 2-story home! Enjoy the peace and quiet of 2.45 acres of secluded grassy land and seasonal wildflowers! Bedrooms on both levels! Family room downstairs and large bonus room upstairs! 2022 improvements include new HVAC system, updated bathrooms, fresh interior paint, new carpet, new stainless stove & venthood! All appliances convey! Roof 2018! Back of property has 60x15' covered slab (w new roof 2021) for multiple uses. Near Toyota Manufacturing Plant! Access to 1604, 281S, Applewhite Rd, IH-37.
Location
State TX
County Bexar
Area 2301
Rooms
Master Bathroom Main Level 9X7 Tub/Shower Combo, Single Vanity
Master Bedroom Main Level 14X12 DownStairs
Bedroom 2 Main Level 10X9
Bedroom 3 2nd Level 13X11
Bedroom 4 2nd Level 12X9
Living Room Main Level 21X13
Dining Room 13X7
Kitchen Main Level 10X13
Interior
Heating Central
Cooling One Central
Flooring Carpeting, Ceramic Tile, Vinyl
Heat Source Electric
Exterior
Exterior Feature Privacy Fence, Partial Fence, Mature Trees, Dog Run Kennel, Cross Fenced
Parking Features None/Not Applicable
Pool None
Amenities Available None
Roof Type Composition
Private Pool N
Building
Lot Description Cul-de-Sac/Dead End, County VIew, Mature Trees (ext feat), Secluded, Gently Rolling
Foundation Slab
Sewer Septic
Water Water System
Construction Status Pre-Owned
Schools
Elementary Schools Somerset
Middle Schools Somerset
High Schools Somerset
School District Somerset
Others
Acceptable Financing Conventional, FHA, VA, Cash
Listing Terms Conventional, FHA, VA, Cash
Read Less
Want to know what your home might be worth? Contact us for a FREE valuation!

Our team is ready to help you sell your home for the highest possible price ASAP





