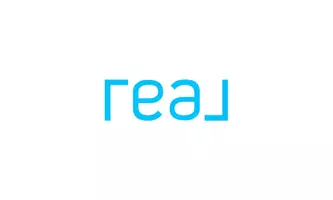$1,200,000
For more information regarding the value of a property, please contact us for a free consultation.
1987 RISTRELLO New Braunfels, TX 78132
4 Beds
4 Baths
3,460 SqFt
Key Details
Property Type Single Family Home
Sub Type Single Residential
Listing Status Sold
Purchase Type For Sale
Square Footage 3,460 sqft
Price per Sqft $343
Subdivision Vintage Oaks
MLS Listing ID 1607779
Sold Date 09/06/22
Style One Story,Texas Hill Country
Bedrooms 4
Full Baths 3
Half Baths 1
Construction Status Pre-Owned
HOA Fees $86/ann
HOA Y/N Yes
Year Built 2018
Annual Tax Amount $13,126
Tax Year 2021
Lot Size 1.030 Acres
Property Sub-Type Single Residential
Property Description
Luxury awaits in this amazing one-story custom home in the desirable subdivision of Vintage Oaks. As you enter the iron and glass pivot door, the white oak wood floors welcome you into this 4 bedroom 3 1/2 bath open floor plan. The dedicated office with built in cabinetry and custom ceiling feature is on your right and includes access to your private front courtyard. The generously sized family room features a stone fireplace and wood beams. The chef of the family will delight in the numerous cabinets, double ovens, gas cooktop, two sizable islands with sinks and built in Viking appliances. The retractable glass doors allow for an amazing amount of natural light and make entertaining a dream as you flow seamlessly inside and out. The master retreat has exterior access through a set of sliding glass doors. The master bath is spa like with his and her vanities, large soaking tub, walk through shower with floor to ceiling tile and multiple shower heads. There is a guest suite with ensuite bathroom including walk in shower. Two additional bedrooms share a Jack and Jill bathroom with their own private sink area. There is a half bath off the family room for guests. The grandeur laundry room is equipped with counter space for folding, a broom closet, numerous cabinets for storage and a slot for a secondary refrigerator. The outdoor space continues to delight with a spacious covered patio, corner fireplace, built in grill, secondary sitting area, and fully landscaped and fenced level back yard. There is plenty of room for parking and all your toys in the oversized three car garage and extensive driveway. The seller's impeccable style and attention to detail will allow you to truly delight in the numerous architectural features, the views, and the privacy that this home has to offer. Schedule a tour today!
Location
State TX
County Comal
Area 2611
Rooms
Master Bathroom Main Level 18X15 Tub/Shower Separate, Double Vanity, Garden Tub
Master Bedroom Main Level 17X15 DownStairs, Walk-In Closet, Ceiling Fan, Full Bath
Bedroom 2 Main Level 13X11
Bedroom 3 Main Level 13X11
Bedroom 4 Main Level 13X13
Living Room Main Level 21X19
Dining Room Main Level 14X11
Kitchen Main Level 18X19
Study/Office Room Main Level 14X13
Interior
Heating Central, 2 Units
Cooling Two Central, Zoned
Flooring Ceramic Tile, Marble, Wood
Heat Source Propane Owned
Exterior
Exterior Feature Patio Slab, Covered Patio, Gas Grill, Double Pane Windows, Mature Trees, Outdoor Kitchen, Ranch Fence
Parking Features Three Car Garage, Attached, Side Entry, Oversized
Pool None
Amenities Available Pool, Tennis, Clubhouse, Park/Playground, Jogging Trails, Sports Court, BBQ/Grill, Basketball Court
Roof Type Metal
Private Pool N
Building
Lot Description Mature Trees (ext feat)
Foundation Slab
Sewer Aerobic Septic
Water Co-op Water
Construction Status Pre-Owned
Schools
Elementary Schools Call District
Middle Schools Call District
High Schools Call District
School District Comal
Others
Acceptable Financing Conventional, FHA, VA, Cash
Listing Terms Conventional, FHA, VA, Cash
Read Less
Want to know what your home might be worth? Contact us for a FREE valuation!

Our team is ready to help you sell your home for the highest possible price ASAP





