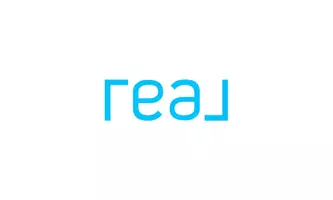$159,500
For more information regarding the value of a property, please contact us for a free consultation.
9726 GOLD DUST DR San Antonio, TX 78245-1256
3 Beds
2 Baths
1,296 SqFt
Key Details
Property Type Single Family Home
Sub Type Single Residential
Listing Status Sold
Purchase Type For Sale
Square Footage 1,296 sqft
Price per Sqft $130
Subdivision Heritage Northwest
MLS Listing ID 1513229
Sold Date 04/19/21
Style One Story,Traditional
Bedrooms 3
Full Baths 2
Construction Status Pre-Owned
Year Built 1974
Annual Tax Amount $3,876
Tax Year 2020
Lot Size 7,840 Sqft
Property Sub-Type Single Residential
Property Description
Home Sweet Home, enjoy the open floor plan by kitchen. Large back yard for kids and pets to enjoy. Good size bedrooms. Refrigerator conveys. Major components such as Roof, water heater, and HVAC system were all updated a couple of years ago. This 3 bedroom, 2 bath home is accessible to all major highways and Lackland Air Force Base. Selling AS-IS. Price has been reduced to allow for updates. Multiple Offers. SELLER will review all offers by 5:30 pm today! 3/12/2021
Location
State TX
County Bexar
Area 0200
Rooms
Master Bathroom Main Level 8X5 Tub/Shower Combo, Single Vanity
Master Bedroom Main Level 11X16 DownStairs, Ceiling Fan, Full Bath
Bedroom 2 Main Level 12X11
Bedroom 3 Main Level 12X9
Living Room Main Level 15X11
Kitchen Main Level 10X9
Interior
Heating Central
Cooling One Central
Flooring Ceramic Tile, Parquet
Heat Source Natural Gas
Exterior
Parking Features Two Car Garage, Attached
Pool None
Amenities Available None
Roof Type Composition
Private Pool N
Building
Foundation Slab
Sewer Sewer System
Water Water System
Construction Status Pre-Owned
Schools
Elementary Schools Hatchet Ele
Middle Schools Pease E. M.
High Schools Stevens
School District Northside
Others
Acceptable Financing Conventional, FHA, VA, Cash
Listing Terms Conventional, FHA, VA, Cash
Read Less
Want to know what your home might be worth? Contact us for a FREE valuation!

Our team is ready to help you sell your home for the highest possible price ASAP





