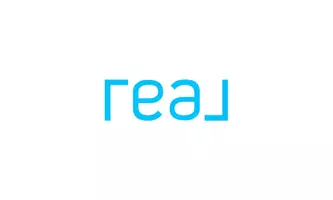$638,000
For more information regarding the value of a property, please contact us for a free consultation.
31411 STEPHANIE WAY Fair Oaks Ranch, TX 78015-4491
3 Beds
3 Baths
3,305 SqFt
Key Details
Property Type Single Family Home
Sub Type Single Residential
Listing Status Sold
Purchase Type For Sale
Square Footage 3,305 sqft
Price per Sqft $193
Subdivision Enclave At Fair Oaks
MLS Listing ID 1460320
Sold Date 03/25/21
Style One Story,Traditional,Texas Hill Country
Bedrooms 3
Full Baths 3
Construction Status New
HOA Fees $33/ann
HOA Y/N Yes
Year Built 2014
Annual Tax Amount $11,697
Tax Year 2019
Lot Size 1.030 Acres
Property Sub-Type Single Residential
Property Description
Great opportunity for your buyer to select the finishes on bedrooms floors. Magnificent one story custom built home secluded on over an acre of land in the hill country. Open flowing floor plan with spacious and functional areas, tons of natural light. This house features a large master bedroom with his and hers walk-in closet and a wonderful master bath plus 2 guest bedrooms, 2 baths, a Bonus room (office/study), a TV Room, a large eat-in kitchen which opens up to the large family room with wood burning fireplace. This property was built for my seller when he got relocated from Mexico, but at the end He did not move here. That's why on the bedrooms there is no carpet or any floor. The buyer also has to buy the propane gas tank. Warning: there is an excavation area in the backyard where the propane gas tank has to be installed.
Location
State TX
County Comal
Area 2601
Rooms
Master Bathroom Main Level 12X17 Tub/Shower Separate, Separate Vanity
Master Bedroom Main Level 29X25 DownStairs, Walk-In Closet, Multi-Closets, Full Bath
Bedroom 2 Main Level 10X15
Bedroom 3 Main Level 11X14
Living Room Main Level 12X17
Dining Room Main Level 11X12
Kitchen Main Level 13X16
Family Room Main Level 13X14
Study/Office Room Main Level 4X7
Interior
Heating Central
Cooling One Central
Flooring Ceramic Tile, Other
Heat Source Electric
Exterior
Exterior Feature Covered Patio, Sprinkler System, Double Pane Windows, Mature Trees
Parking Features Three Car Garage, Side Entry
Pool None
Amenities Available Controlled Access
Roof Type Metal
Private Pool N
Building
Lot Description County VIew, 1/2-1 Acre, Level
Foundation Slab
Sewer Septic
Construction Status New
Schools
Elementary Schools Rahe Bulverde Elementary
Middle Schools Spring Branch
High Schools Smithson Valley
School District Comal
Others
Acceptable Financing Conventional, FHA, VA, Cash
Listing Terms Conventional, FHA, VA, Cash
Read Less
Want to know what your home might be worth? Contact us for a FREE valuation!

Our team is ready to help you sell your home for the highest possible price ASAP





