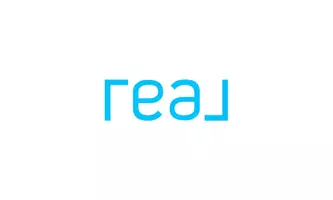131 Elm Way Kerrville, TX 78028-4532
4 Beds
3 Baths
3,322 SqFt
UPDATED:
Key Details
Property Type Single Family Home
Sub Type Single Residential
Listing Status Active
Purchase Type For Sale
Square Footage 3,322 sqft
Price per Sqft $150
Subdivision Guadalupe Heights
MLS Listing ID 1887256
Style Split Level
Bedrooms 4
Full Baths 3
Construction Status Pre-Owned
HOA Y/N No
Year Built 1963
Annual Tax Amount $5,205
Tax Year 2024
Lot Size 0.680 Acres
Property Sub-Type Single Residential
Property Description
Location
State TX
County Kerr
Area 3100
Rooms
Master Bathroom Main Level 8X6 Shower Only
Master Bedroom Main Level 11X16 DownStairs
Bedroom 2 Main Level 13X13
Bedroom 3 2nd Level 18X10
Bedroom 4 2nd Level 11X9
Living Room Main Level 28X12
Dining Room Main Level 19X13
Kitchen Main Level 20X11
Family Room Main Level 21X21
Interior
Heating Central
Cooling One Central
Flooring Carpeting, Ceramic Tile, Wood
Inclusions Ceiling Fans, Washer Connection, Dryer Connection, Stove/Range, Disposal, Dishwasher, Electric Water Heater, Private Garbage Service
Heat Source Electric
Exterior
Parking Features Two Car Garage, Attached
Pool Above Ground Pool
Amenities Available None
Roof Type Composition
Private Pool Y
Building
Foundation Slab
Sewer Septic
Water Water System
Construction Status Pre-Owned
Schools
Elementary Schools Kerrville
Middle Schools Kerrville
High Schools Kerrville
School District Kerrville.
Others
Acceptable Financing Conventional, Cash
Listing Terms Conventional, Cash





