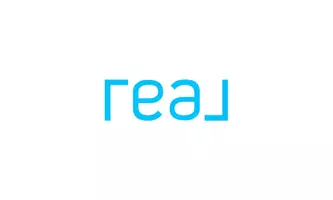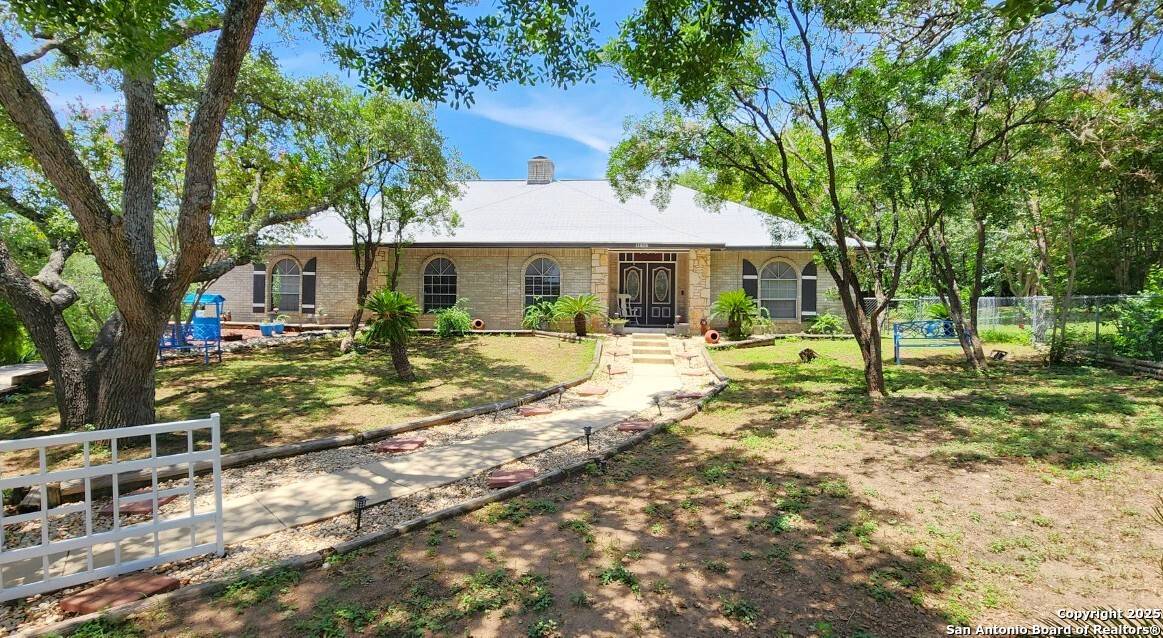11606 Piccadilly Circle San Antonio, TX 78251
3 Beds
2 Baths
2,697 SqFt
UPDATED:
Key Details
Property Type Single Family Home
Sub Type Single Residential
Listing Status Active
Purchase Type For Sale
Square Footage 2,697 sqft
Price per Sqft $124
Subdivision Oak Creek
MLS Listing ID 1885416
Style One Story
Bedrooms 3
Full Baths 2
Construction Status Pre-Owned
HOA Y/N No
Annual Tax Amount $8,663
Tax Year 2024
Lot Size 0.347 Acres
Property Sub-Type Single Residential
Property Description
Location
State TX
County Bexar
Area 0200
Rooms
Master Bathroom Main Level 11X6 Shower Only, Single Vanity
Master Bedroom Main Level 18X13 Walk-In Closet, Ceiling Fan, Full Bath
Bedroom 2 Main Level 14X11
Bedroom 3 Main Level 14X11
Living Room Main Level 22X20
Dining Room Main Level 11X10
Kitchen Main Level 16X11
Family Room Main Level 15X10
Study/Office Room Main Level 16X11
Interior
Heating Central
Cooling One Central
Flooring Carpeting
Inclusions Ceiling Fans, Washer Connection, Dryer Connection, Cook Top, Built-In Oven, Self-Cleaning Oven, Disposal, Dishwasher, Ice Maker Connection, Security System (Owned), Gas Water Heater
Heat Source Natural Gas
Exterior
Exterior Feature Covered Patio, Partial Fence
Parking Features Three Car Garage, Detached
Pool None
Amenities Available None
Roof Type Composition
Private Pool N
Building
Lot Description Cul-de-Sac/Dead End, Irregular, Partially Wooded
Foundation Slab
Sewer Sewer System, City
Water Water System, City
Construction Status Pre-Owned
Schools
Elementary Schools Call District
Middle Schools Call District
High Schools Call District
School District Northside
Others
Miscellaneous None/not applicable
Acceptable Financing Conventional, FHA, VA, TX Vet, Cash
Listing Terms Conventional, FHA, VA, TX Vet, Cash





