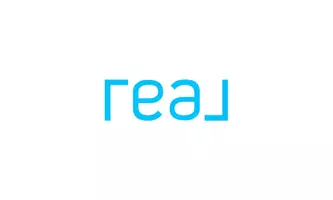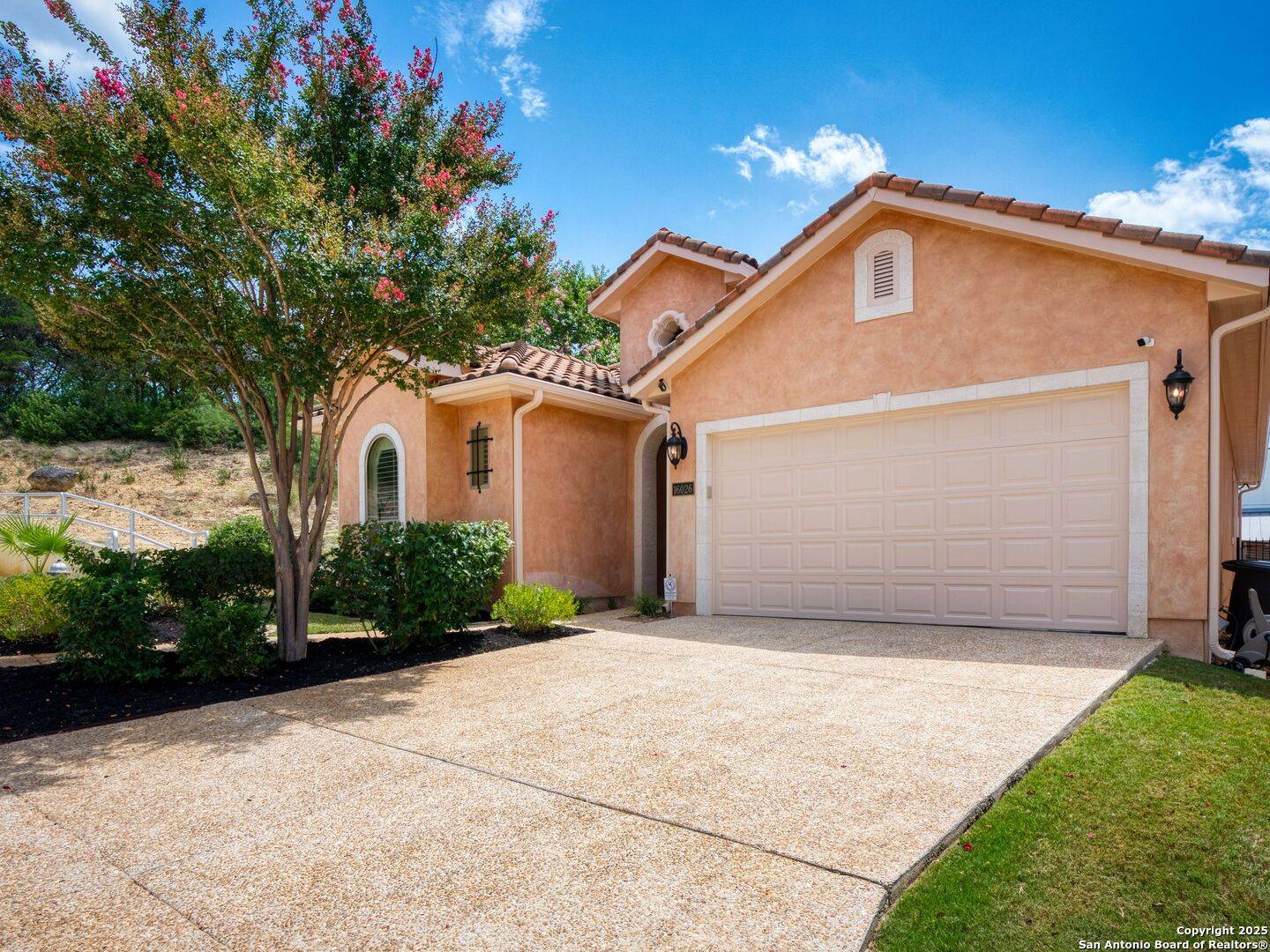16026 Huebner San Antonio, TX 78248
3 Beds
3 Baths
2,042 SqFt
UPDATED:
Key Details
Property Type Single Family Home
Sub Type Single Residential
Listing Status Active
Purchase Type For Sale
Square Footage 2,042 sqft
Price per Sqft $254
Subdivision Huebner Village
MLS Listing ID 1883870
Style One Story,Mediterranean
Bedrooms 3
Full Baths 2
Half Baths 1
Construction Status Pre-Owned
HOA Fees $583/ann
HOA Y/N Yes
Year Built 2006
Annual Tax Amount $10,660
Tax Year 2024
Lot Size 5,880 Sqft
Property Sub-Type Single Residential
Property Description
Location
State TX
County Bexar
Area 0600
Rooms
Master Bathroom Main Level 9X14 Tub/Shower Separate, Separate Vanity
Master Bedroom Main Level 13X16 DownStairs, Outside Access, Walk-In Closet, Ceiling Fan, Full Bath
Bedroom 2 Main Level 12X13
Bedroom 3 Main Level 12X13
Dining Room Main Level 10X15
Kitchen Main Level 9X16
Family Room Main Level 16X24
Interior
Heating Central
Cooling One Central
Flooring Ceramic Tile, Wood
Inclusions Ceiling Fans, Chandelier, Washer Connection, Dryer Connection, Built-In Oven, Self-Cleaning Oven, Gas Cooking, Disposal, Dishwasher, Water Softener (owned), Smoke Alarm, Security System (Leased), Gas Water Heater, Garage Door Opener, Solid Counter Tops, Custom Cabinets
Heat Source Natural Gas
Exterior
Exterior Feature Covered Patio, Privacy Fence, Sprinkler System, Double Pane Windows, Special Yard Lighting, Mature Trees, Other - See Remarks
Parking Features Two Car Garage
Pool None
Amenities Available None
Roof Type Composition
Private Pool N
Building
Lot Description Cul-de-Sac/Dead End
Foundation Slab
Sewer Sewer System
Water Water System
Construction Status Pre-Owned
Schools
Elementary Schools Huebner
Middle Schools Eisenhower
High Schools Churchill
School District North East I.S.D.
Others
Acceptable Financing Conventional, FHA, VA, Cash
Listing Terms Conventional, FHA, VA, Cash





