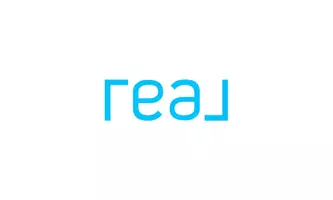GET MORE INFORMATION
$ 815,000
$ 825,000 1.2%
102 Hermosa Olmos Park, TX 78212
3 Beds
2 Baths
1,978 SqFt
UPDATED:
Key Details
Sold Price $815,000
Property Type Single Family Home
Sub Type Single Residential
Listing Status Sold
Purchase Type For Sale
Square Footage 1,978 sqft
Price per Sqft $412
Subdivision Olmos Park
MLS Listing ID 1855018
Sold Date 04/29/25
Style One Story,Traditional
Bedrooms 3
Full Baths 2
Construction Status Pre-Owned
Year Built 1941
Annual Tax Amount $14,672
Tax Year 2024
Lot Size 0.270 Acres
Property Sub-Type Single Residential
Property Description
Location
State TX
County Bexar
Area 0900
Direction E
Rooms
Master Bathroom Main Level 9X8 Shower Only, Single Vanity
Master Bedroom Main Level 16X11 DownStairs, Walk-In Closet, Ceiling Fan, Full Bath
Bedroom 2 Main Level 12X15
Bedroom 3 Main Level 16X13
Living Room Main Level 21X14
Dining Room Main Level 15X12
Kitchen Main Level 14X14
Family Room Main Level 17X24
Interior
Heating Central
Cooling One Central
Flooring Saltillo Tile, Wood
Heat Source Natural Gas
Exterior
Exterior Feature Privacy Fence, Mature Trees
Parking Features Two Car Garage
Pool None
Amenities Available None
Roof Type Metal
Private Pool N
Building
Sewer Sewer System
Water Water System
Construction Status Pre-Owned
Schools
Elementary Schools Cambridge
Middle Schools Alamo Heights
High Schools Alamo Heights
School District Alamo Heights I.S.D.
Others
Acceptable Financing Conventional, VA, Cash
Listing Terms Conventional, VA, Cash





