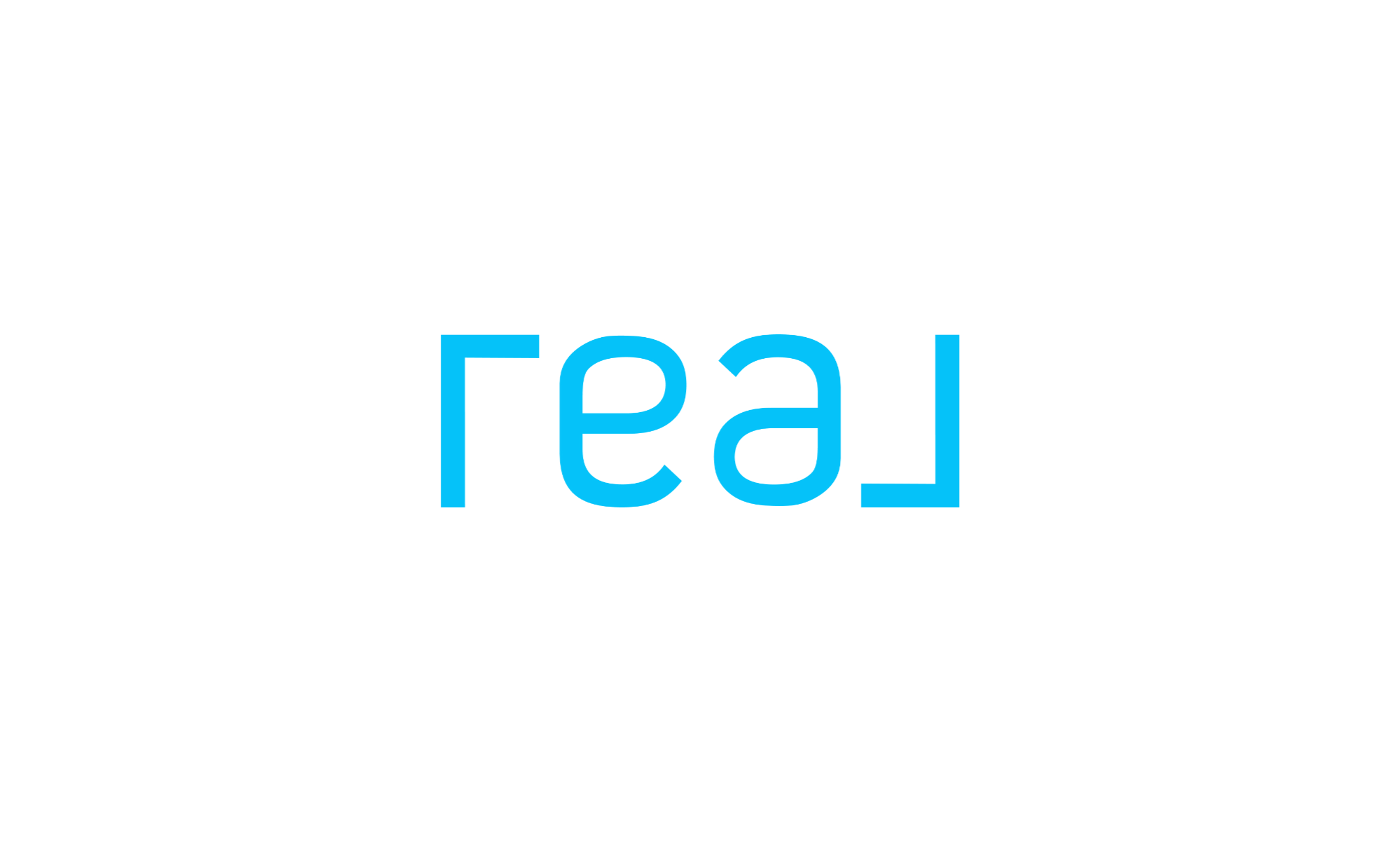

238 Cooper Back on Market Save Request In-Person Tour Request Virtual Tour
San Antonio,TX 78210
OPEN HOUSE
Thu Jun 12, 1:00pm - 4:00pm Fri Jun 13, 1:00pm - 4:00pm
Key Details
Property Type Single Family Home
Sub Type Single Residential
Listing Status Back on Market
Purchase Type For Sale
Square Footage 1,473 sqft
Price per Sqft $186
Subdivision Denver Heights East Of New Bra
MLS Listing ID 1860053
Style One Story
Bedrooms 3
Full Baths 2
Construction Status Pre-Owned
Year Built 1920
Annual Tax Amount $6,282
Tax Year 2024
Lot Size 0.258 Acres
Property Sub-Type Single Residential
Property Description
Take advantage of an incredible special $5,000 in seller credit to ease your closing costs, plus an additional $2,750 in lenders credit when you finance through our preferred lender. As a special welcome, we're also including a brand-new washer and dryer to make your transition smooth and hassle-free from day one. This fully remodeled 3-bedroom, 2-bathroom gas home perfectly blends modern upgrades with classic charm, just minutes from downtown San Antonio. Featuring an open-concept layout with luxury vinyl plank flooring, recessed lighting, and fresh interior and exterior paint. The kitchen offers quartz countertops, new cabinetry, stainless steel gas appliances, and a sleek tile backsplash ready for cooking family meals or entertaining friends. The primary suite is a true retreat with a dual vanity, updated tilework, and generous closet space. Both bathrooms have been thoughtfully updated with contemporary fixtures and finishes. Enjoy peace of mind with major system upgrades including a new HVAC, plumbing, electrical, roof, and foundation. The large backyard and oversized patio provide an inviting space to relax, host gatherings, or enjoy outdoor living. No HOA. Close to shopping, dining, and easy access to major commuter routes.
Location
State TX
County Bexar
Area 1200
Rooms
Master Bathroom Main Level 8X10 Shower Only
Master Bedroom Main Level 12X10 Upstairs
Bedroom 2 Main Level 13X13
Bedroom 3 Main Level 13X13
Living Room Main Level 16X12
Dining Room Main Level 6X12
Kitchen Main Level 9X12
Interior
Heating Central
Cooling One Central
Flooring Laminate
Inclusions Ceiling Fans,Chandelier,Washer Connection,Dryer Connection,Stove/Range,Gas Cooking,Refrigerator,Dishwasher
Heat Source Natural Gas
Exterior
Exterior Feature Deck/Balcony,Chain Link Fence
Parking Features None/Not Applicable
Pool None
Amenities Available None
Roof Type Composition
Private Pool N
Building
Foundation Slab
Sewer City
Water City
Construction Status Pre-Owned
Schools
Elementary Schools Call District
Middle Schools Call District
High Schools Call District
School District San Antonio I.S.D.
Others
Acceptable Financing Conventional,FHA,VA,TX Vet,Cash,Investors OK,Other
Listing Terms Conventional,FHA,VA,TX Vet,Cash,Investors OK,Other