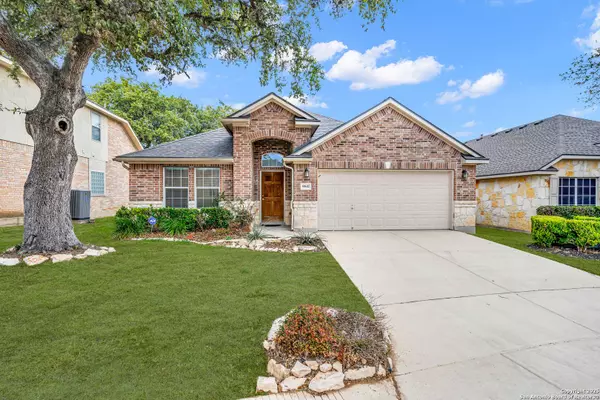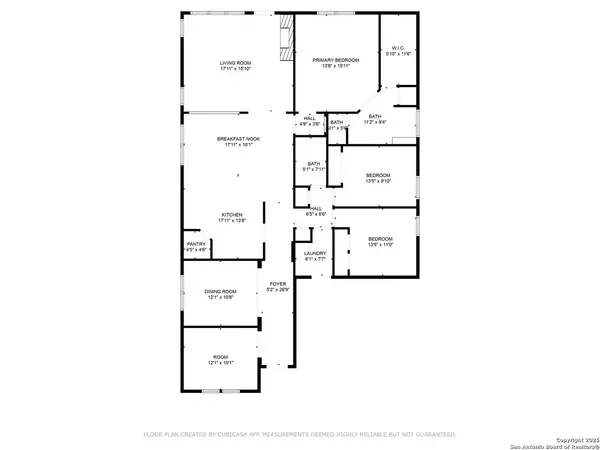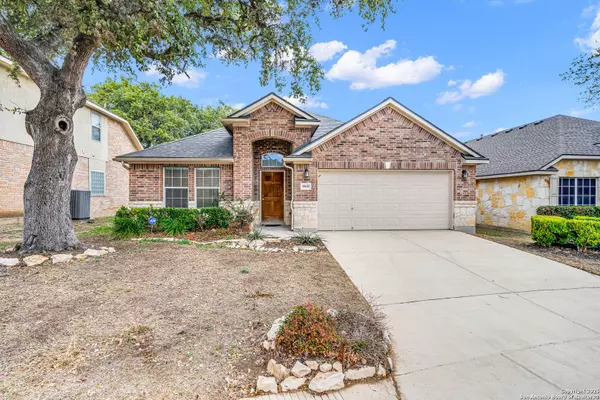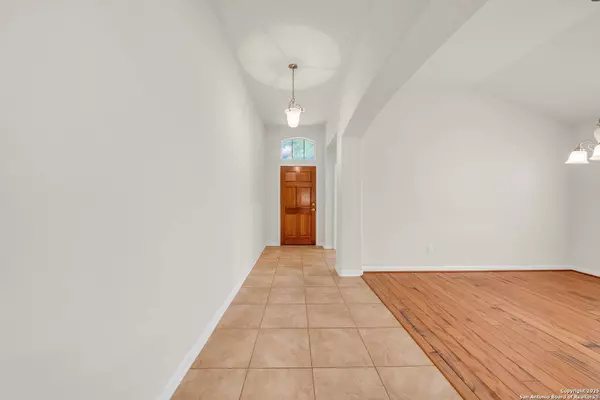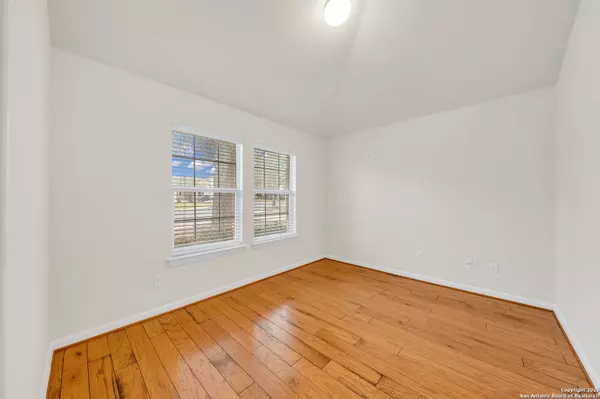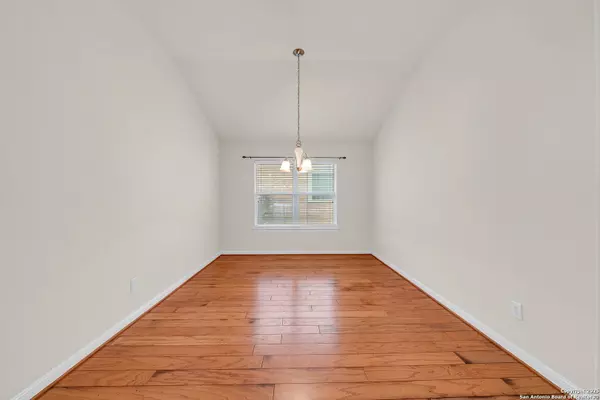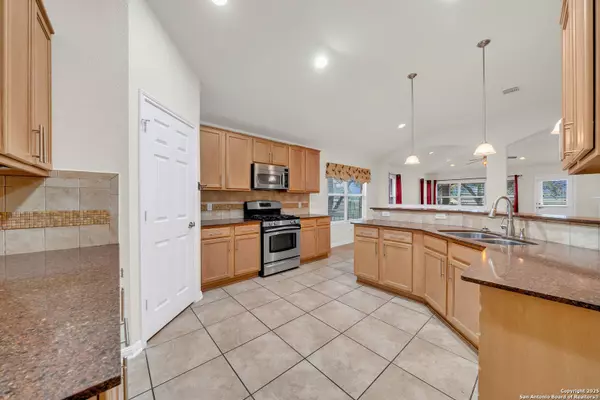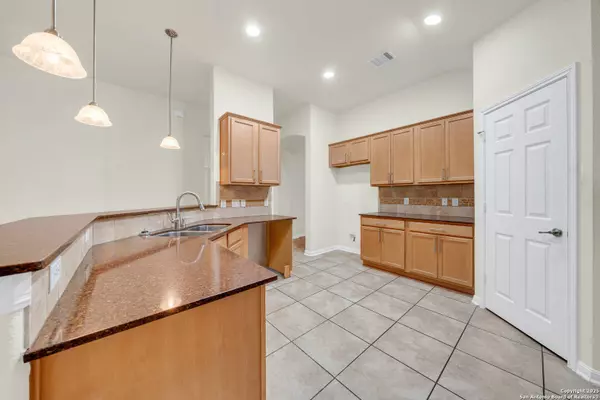
GALLERY
PROPERTY DETAIL
Key Details
Sold Price $367,500
Property Type Single Family Home
Sub Type Single Residential
Listing Status Sold
Purchase Type For Sale
Square Footage 2, 103 sqft
Price per Sqft $174
Subdivision Legacy Trails
MLS Listing ID 1848759
Sold Date 04/21/25
Style One Story, Traditional
Bedrooms 3
Full Baths 2
Construction Status Pre-Owned
HOA Fees $108/qua
HOA Y/N Yes
Year Built 2007
Annual Tax Amount $9,556
Tax Year 2024
Lot Size 7,043 Sqft
Property Sub-Type Single Residential
Location
State TX
County Bexar
Area 0200
Rooms
Master Bathroom Main Level 11X9 Shower Only, Double Vanity
Master Bedroom Main Level 15X13 DownStairs, Walk-In Closet, Ceiling Fan, Full Bath
Bedroom 2 Main Level 10X13
Bedroom 3 Main Level 11X13
Living Room Main Level 17X15
Dining Room Main Level 12X11
Kitchen Main Level 12X12
Study/Office Room Main Level 10X12
Building
Lot Description On Greenbelt, Mature Trees (ext feat), Level
Foundation Slab
Sewer City
Water City
Construction Status Pre-Owned
Interior
Heating Central
Cooling One Central
Flooring Carpeting, Ceramic Tile, Wood
Fireplaces Number 1
Heat Source Electric
Exterior
Exterior Feature Patio Slab, Covered Patio, Wrought Iron Fence, Sprinkler System, Has Gutters, Mature Trees
Parking Features Two Car Garage
Pool None
Amenities Available Controlled Access, Pool, Tennis, Clubhouse, Park/Playground, Sports Court, BBQ/Grill, Basketball Court
Roof Type Composition
Private Pool N
Schools
Elementary Schools Raba
Middle Schools Jordan
High Schools Warren
School District Northside
Others
Acceptable Financing Conventional, FHA, VA, Cash
Listing Terms Conventional, FHA, VA, Cash
SIMILAR HOMES FOR SALE
Check for similar Single Family Homes at price around $367,500 in San Antonio,TX

Active
$279,500
11454 REMSEN ST, San Antonio, TX 78251-3230
Listed by Debbie Luna of Connect Realty.com3 Beds 2 Baths 1,661 SqFt
Active
$284,000
534 Gable PT, San Antonio, TX 78251
Listed by Yolanda Rivas of Savir Real Estate Services3 Beds 2 Baths 1,896 SqFt
Active
$279,000
4106 CAMFIELD, San Antonio, TX 78251-2710
Listed by Stephanie Brett of Vortex Realty3 Beds 3 Baths 1,883 SqFt
CONTACT


